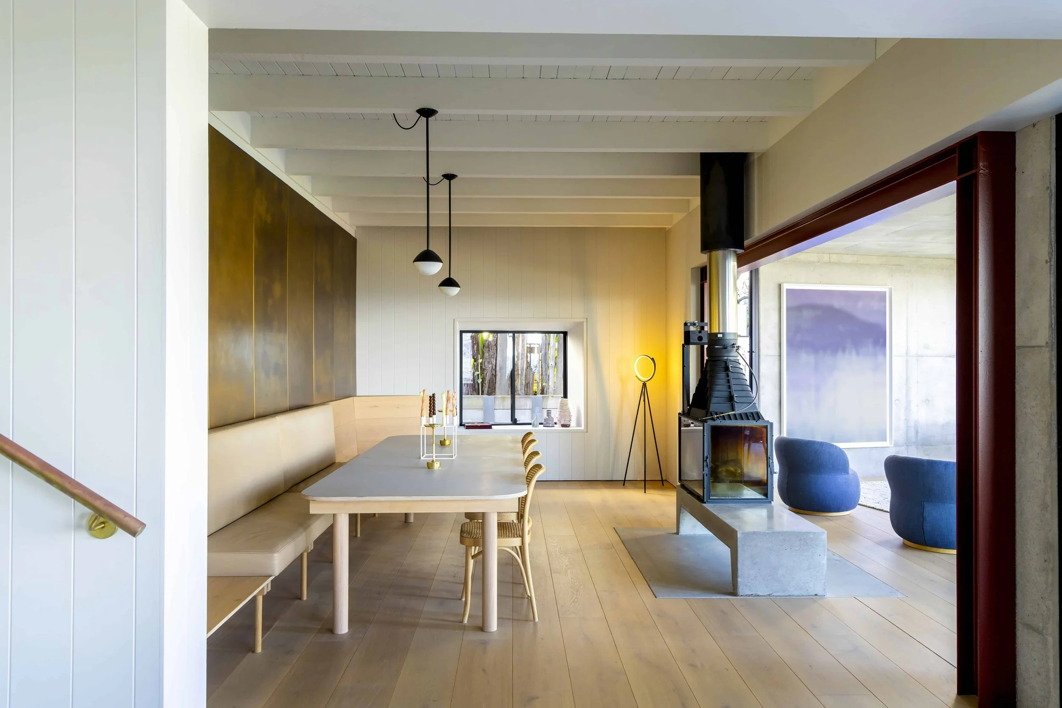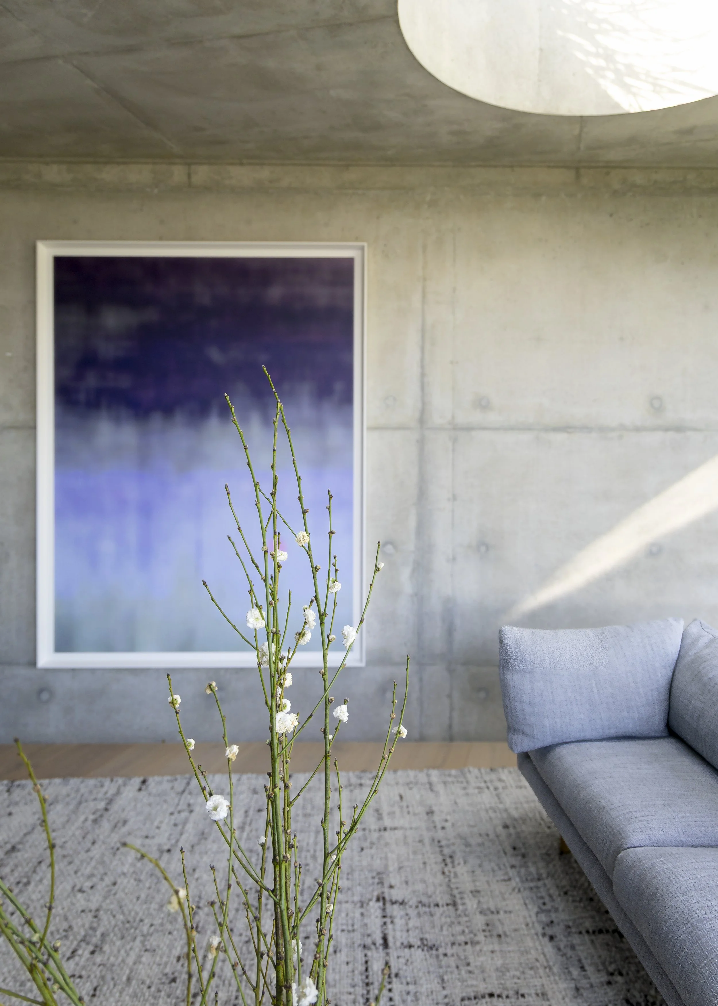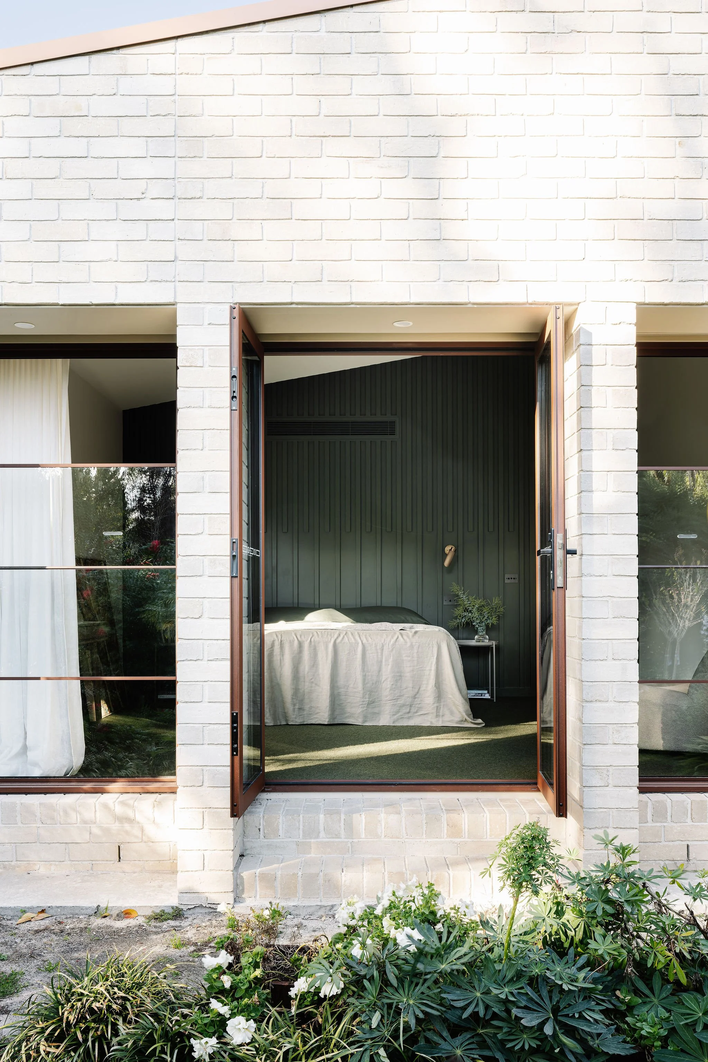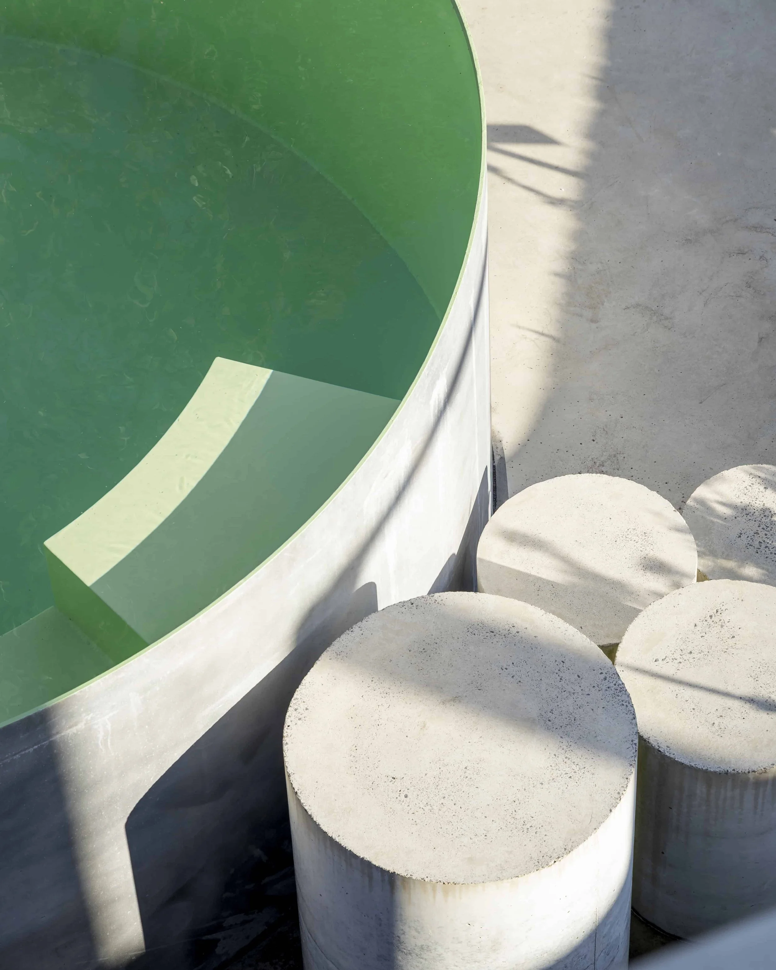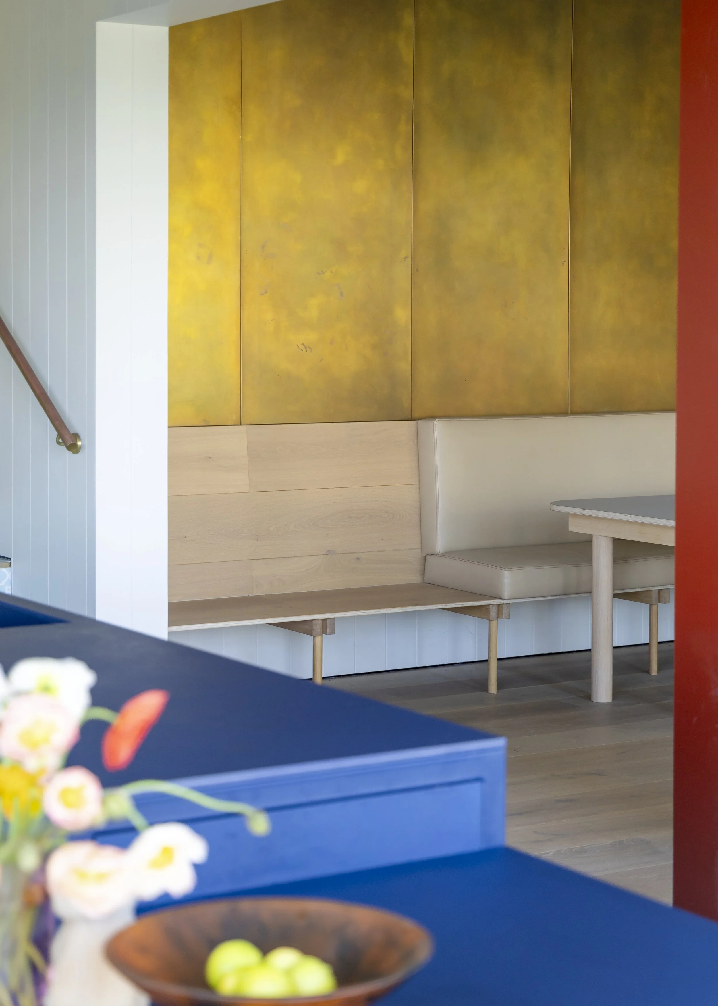WELCOME TO SOUTHMARC
Founded by Nikki South, Southmarc Architecture has been shaping thoughtful, enduring homes since 2004. From Hong Kong’s hills to the beauty of Lisbon, to Sydney’s leafy suburbs, Nikki’s global experience and local insight define a practice devoted to architecture at the scale of everyday life.
As a Fellow of the Australian Institute of Architects, Nikki’s work has been recognised with awards and featured in The Sydney Morning Herald, Indesign, House & Garden, and Grand Designs. Yet the heart of Southmarc lies beyond accolades—in creating spaces that give back to their inhabitants and their surroundings.
At Southmarc Architecture, design begins with two questions: Who is it for? How will it give? Every home, whether an intimate renovation or a multi-residential project, is shaped by these principles. We design with light, landscape, and history in mind—crafting architecture that feels both grounded and alive.
No fixed style. No formula. Just a continuous pursuit of balance, beauty, and purpose.
FEATURED PROJECTS
KILLCARE
SANDRINGHAM
LISBON
SOUTHMARC ARCHITECTURE acknowledges all Aboriginal and Torres Strait Islander peoples, the Traditional Custodians of the lands on which we work.
We recognise their continuing connection to Country and pay our respects to Elders past, present and emerging.

