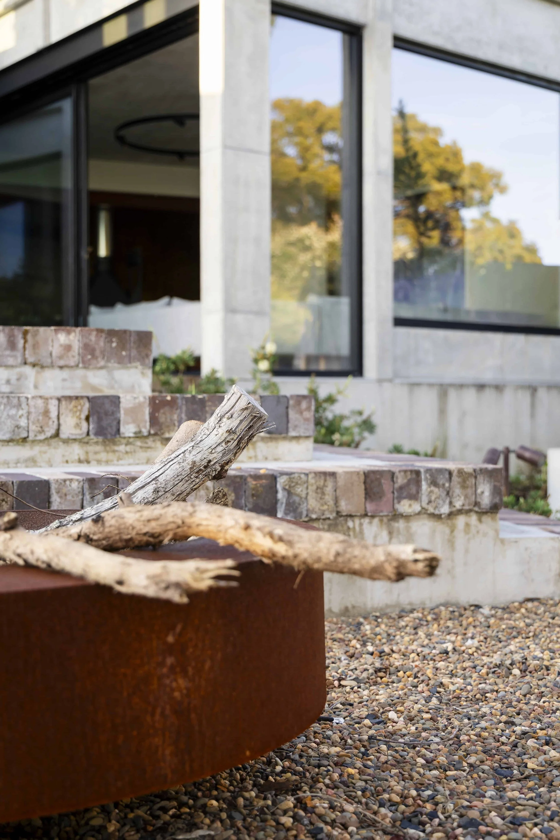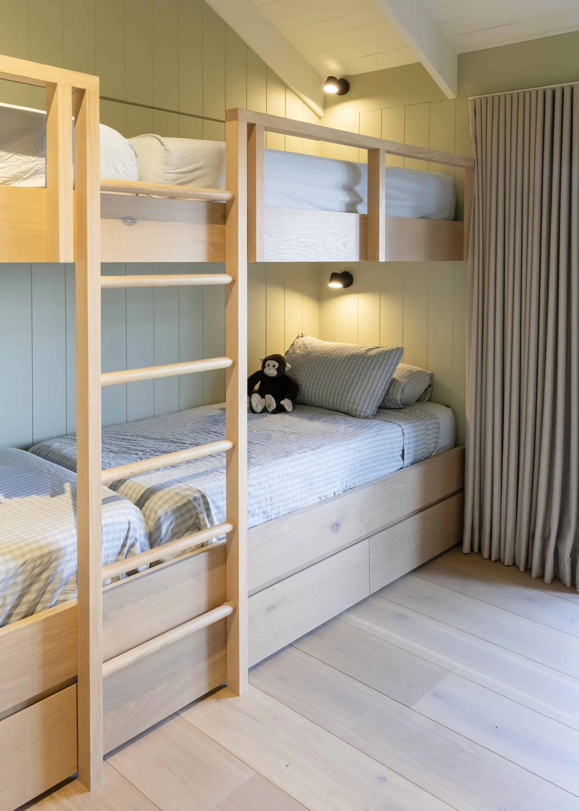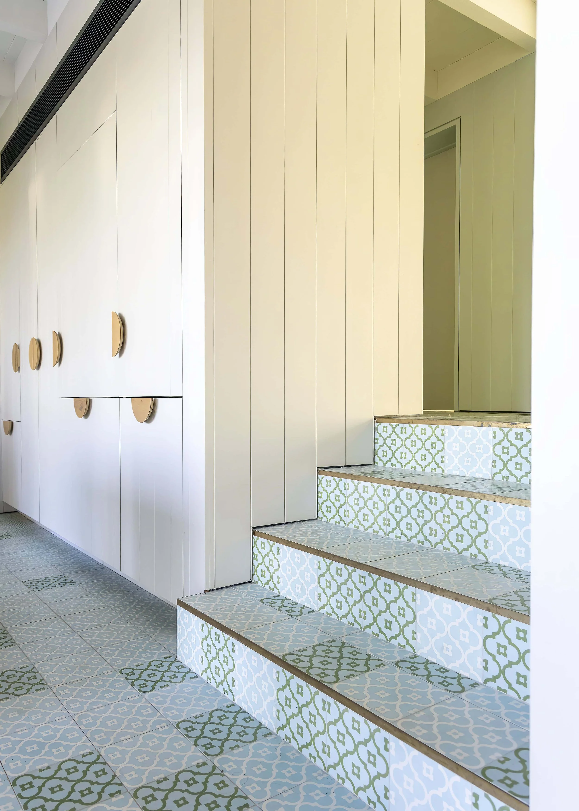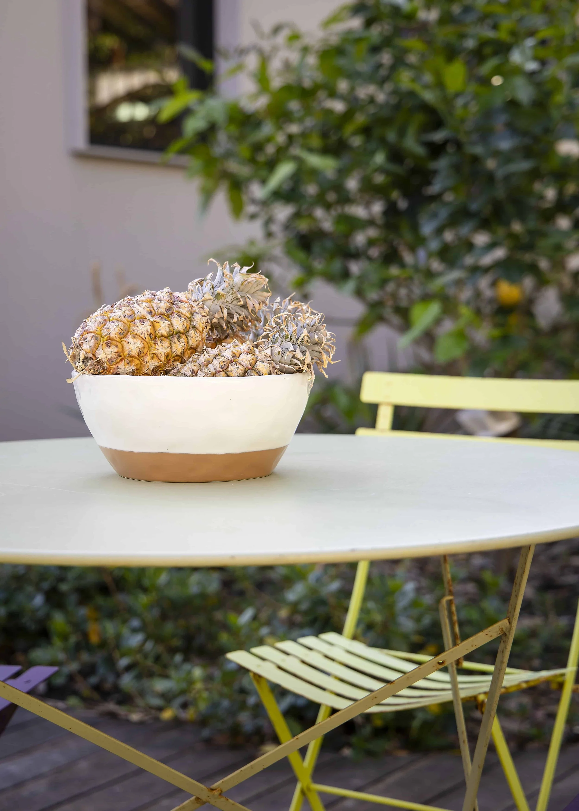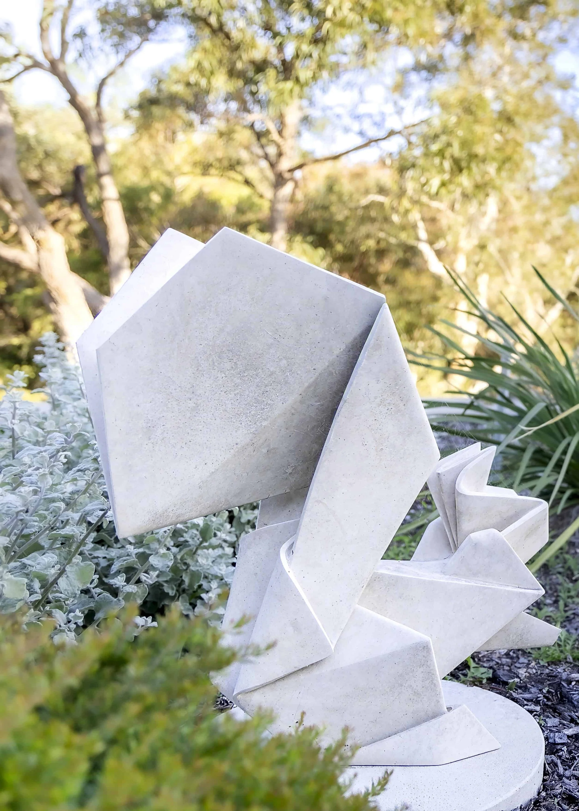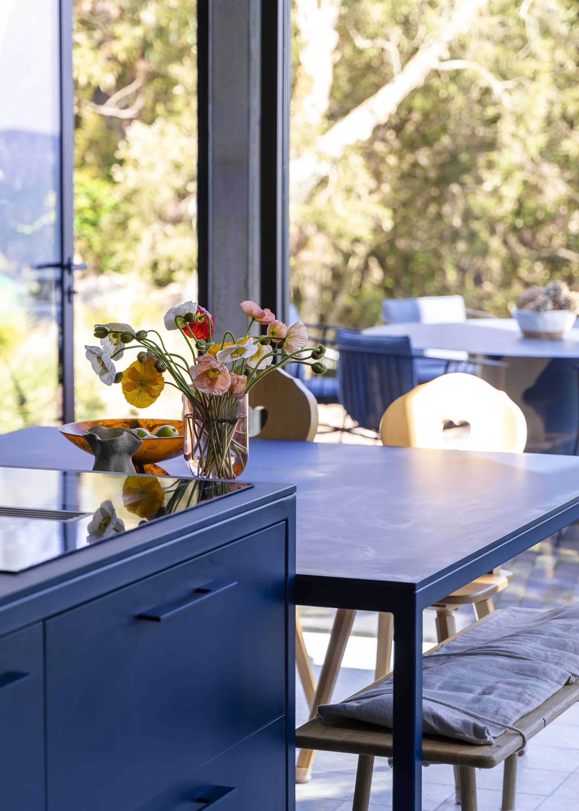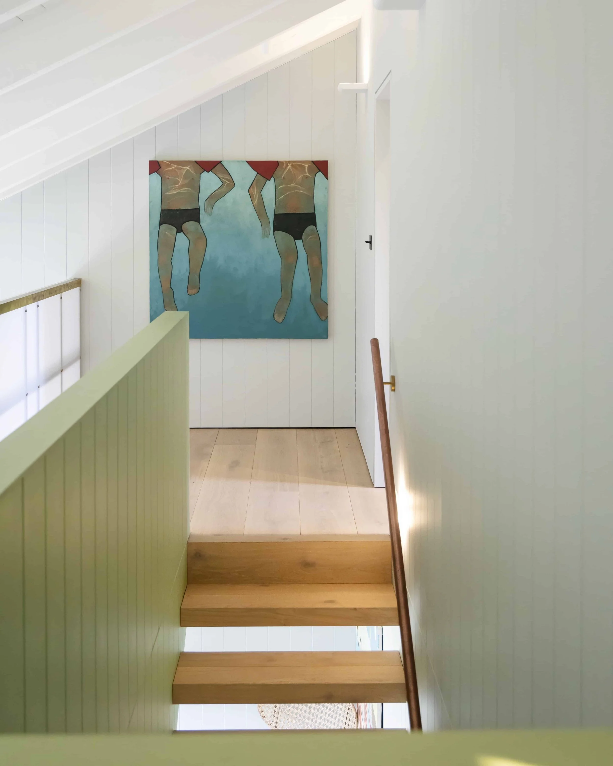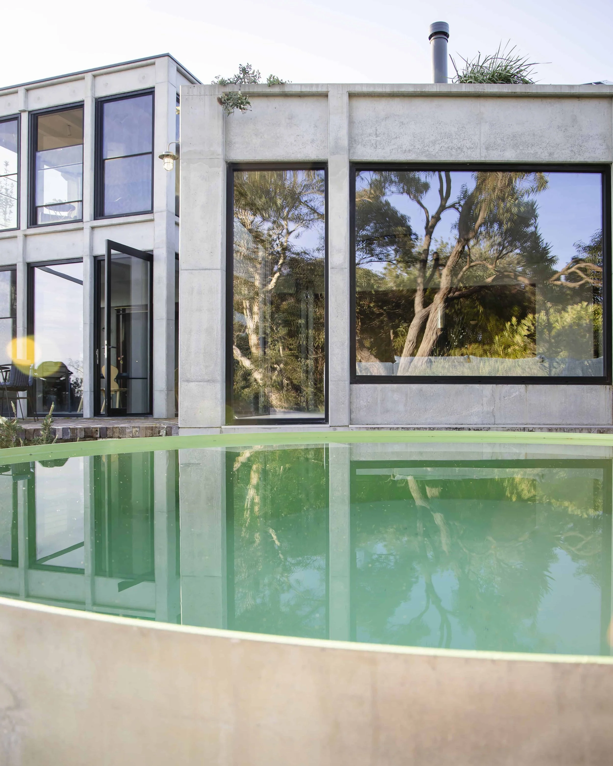THE WEST WING | SANDRINGHAM
A 67-square-metre master retreat added to a Victorian home, unfolding through a gallery-style walk-in wardrobe into a sunlit bedroom and ensuite. Deep forest green walls, timber panels, and exposed bricks complement the heritage character, while roof angles, sun shading, and double-glazed windows achieve passive climate control and a 6-star NATHERS rating. Thoughtful joinery, bronze windows, and hidden blinds create a sophisticated, contemporary sanctuary that harmonises with the original home..
BOUDDI HOUSE | KILLCARE
A 1970s coastal weekender is transformed to embrace its ocean and bushland surroundings. Rather than demolish, the project repairs and extends the existing timber structure with two concrete-framed pavilions around an ocean-facing terrace. Off-form concrete distinguishes new work from the original house, while upgrades, including insulation, double glazing, solar panels, and metal roofing, enhance performance. Playful architectural gestures respond to bushfire zones with colour coding and internal steel portal frames, creating a home that celebrates views while respecting the realities of the coastal landscape.
WOLLSTONECRAFT HOUSE
A bold renovation of a 1960s harbour-side home, transforming an existing structure into a contemporary, sustainable residence. A six-metre-high double-height space floods the lower level with light and frames harbour views, while indoor and outdoor areas connect via a terrace with a lap pool. Influences from the family’s time in Hong Kong—antique doors, bold colours, and a minimalist aesthetic—layer over the architecture, producing a home that is both striking and deeply personal. Featured in Grand Designs, the project demonstrates how sensitive renovation can honour the original structure while creating a compelling new home
HUNTERS HILL HOUSE
Behind the heritage facade of this classic Hunters Hill home lies a striking contemporary transformation. The renovation replaces a restrictive period layout with light-filled, open-plan living spaces that flow seamlessly to a private outdoor entertainment zone and pool. Dark timber and polished concrete, floor-to-ceiling windows, and thoughtful details throughout create a home that balances period character with modern family functionality. Every finish is thoughtfully arranged, every detail considered - a complete transformation that feels both fresh and timeless.

